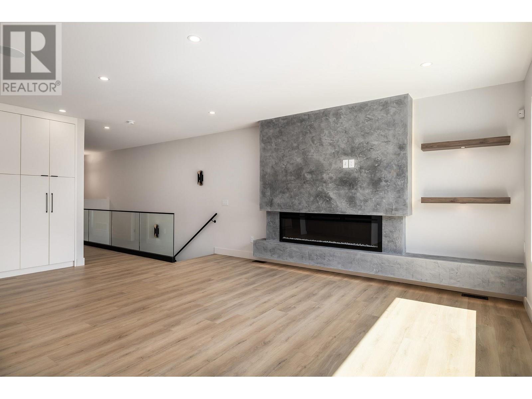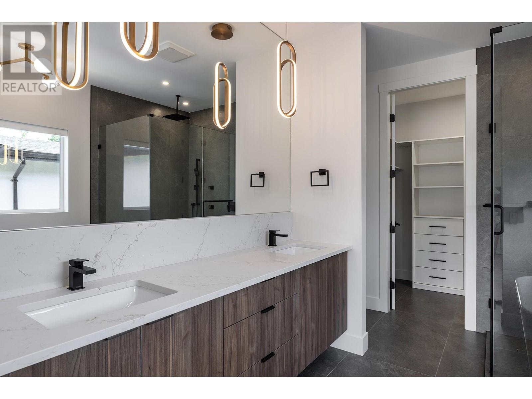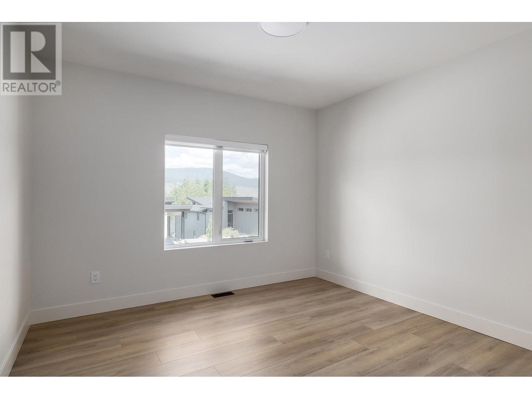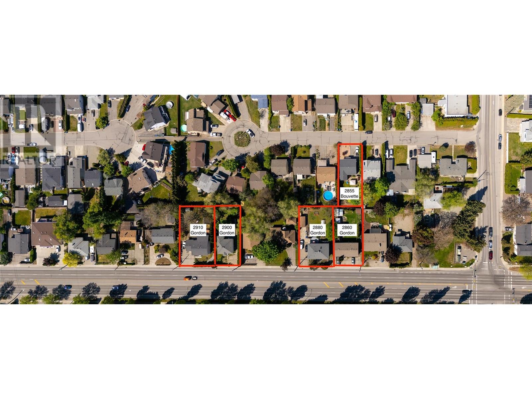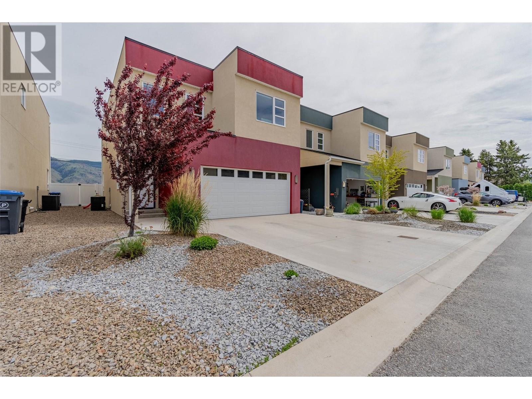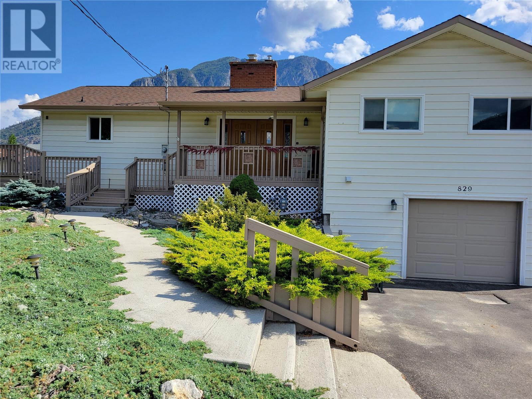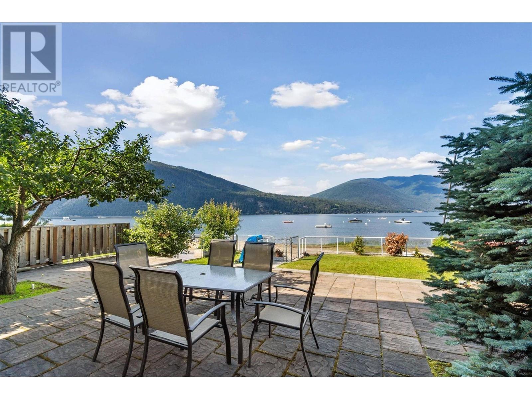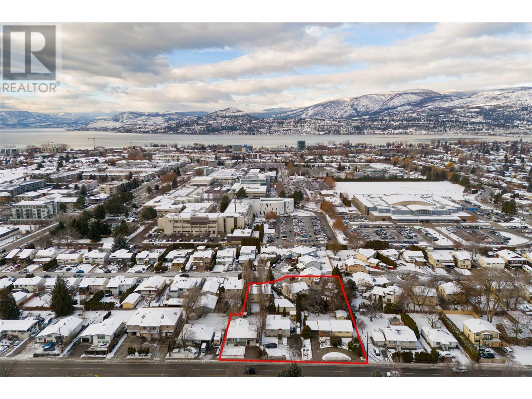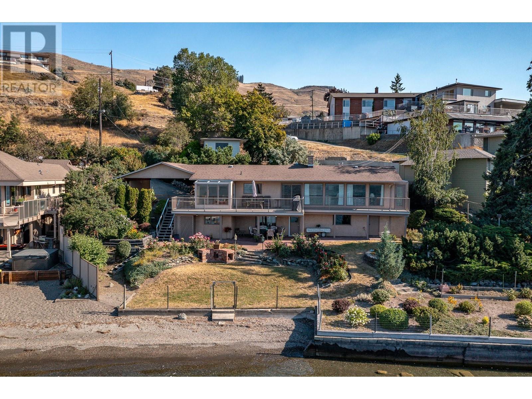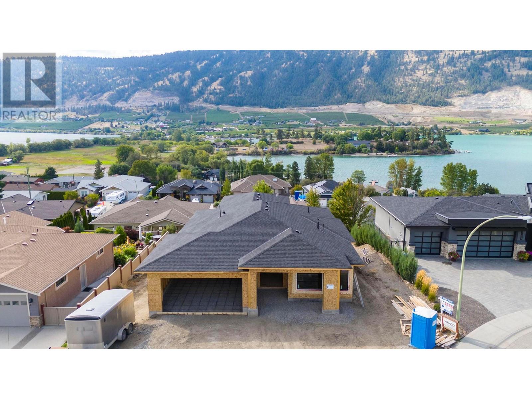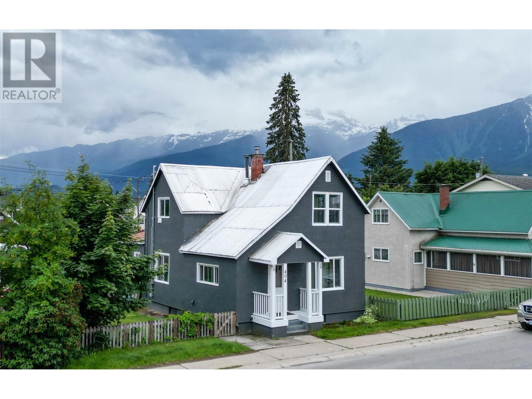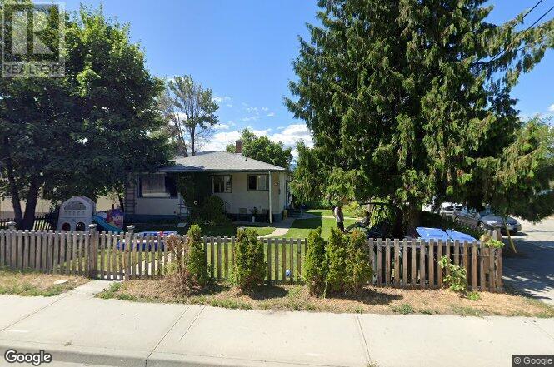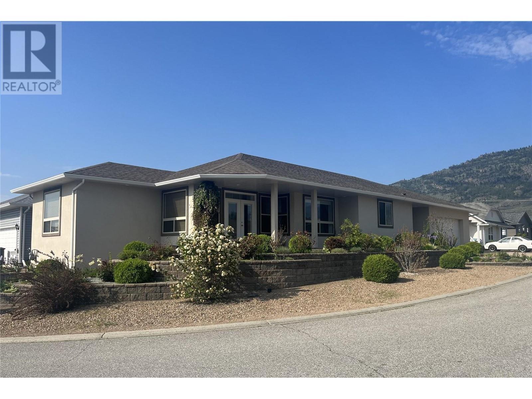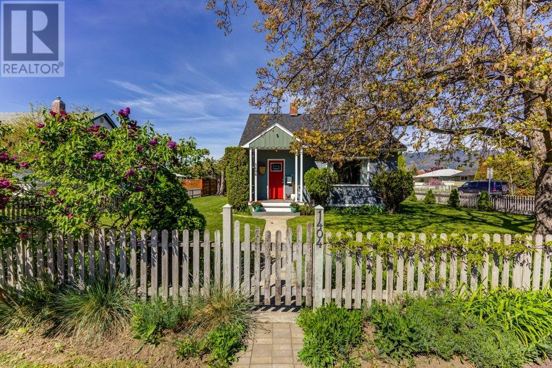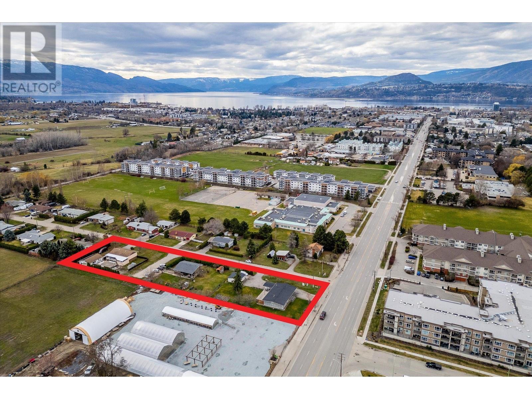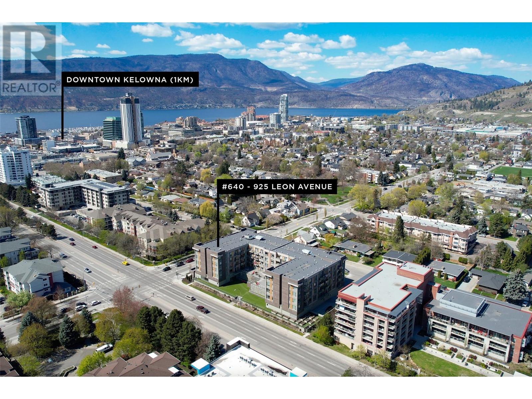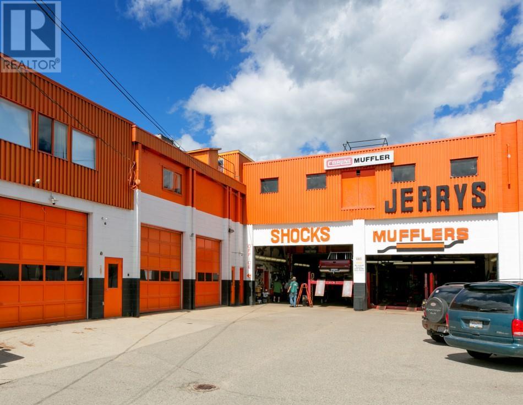10272 Long Road
Lake Country, British Columbia V4V0A9
$1,199,999
ID# 10316174
| Bathroom Total | 3 |
| Bedrooms Total | 4 |
| Half Bathrooms Total | 0 |
| Year Built | 2023 |
| Cooling Type | Central air conditioning |
| Heating Type | Forced air |
| Stories Total | 2 |
| Bedroom | Second level | 11'11'' x 14'2'' |
| 5pc Ensuite bath | Second level | 11'10'' x 11'2'' |
| 3pc Bathroom | Second level | 8'5'' x 8'3'' |
| Dining room | Second level | 11'11'' x 9'9'' |
| Primary Bedroom | Second level | 16'2'' x 12'11'' |
| Living room | Second level | 23'8'' x 13'3'' |
| Kitchen | Second level | 11'11'' x 14' |
| Utility room | Main level | 7'2'' x 5'2'' |
| Living room | Main level | 22'10'' x 13'5'' |
| Other | Main level | 25'9'' x 19'3'' |
| Foyer | Main level | 9'4'' x 11' |
| Bedroom | Main level | 12'4'' x 10' |
| Bedroom | Main level | 11'9'' x 11'6'' |
| 3pc Bathroom | Main level | 10'8'' x 5'4'' |
YOU MIGHT ALSO LIKE THESE LISTINGS
Previous
Next


